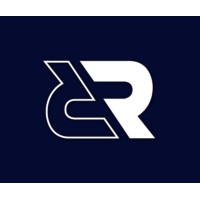About the Role
We are a high-end interior design firm seeking a skilled and detail-oriented Draftsperson to support our design team with the development of accurate and high-quality AutoCAD drawings. You will work closely with our Lead and Associate Designers to create detailed floor plans, elevations, sections, and other design documentation based on project needs.
This is a remote position and requires strong collaboration, precision, and timely execution.
Key Responsibilities
- Produce floor plans, elevations, sections, and construction documents using AutoCAD and 3D software.
- Interpret design sketches, technical notes, and markups to create accurate drawings.
- Collaborate with designers to ensure all drawings reflect design intent and meet quality standards.
- Make timely revisions based on feedback and project developments.
- Maintain and organize drawing templates, SOPs, and project documentation.
- Ensure compliance with building codes and industry standards.
Qualifications & Skills
- Proficiency in AutoCAD and 3D software.
- Licensed Interior Designer (required).
- Familiarity with AI-powered design tools (preferred).
- Strong understanding of interior design principles and technical drafting.
- Excellent attention to detail and commitment to accuracy.
- Strong organizational and time management skills.
- Excellent communication and collaboration skills in a remote work environment.
- Experience with design administrative tasks (templates, SOPs, file organization).

