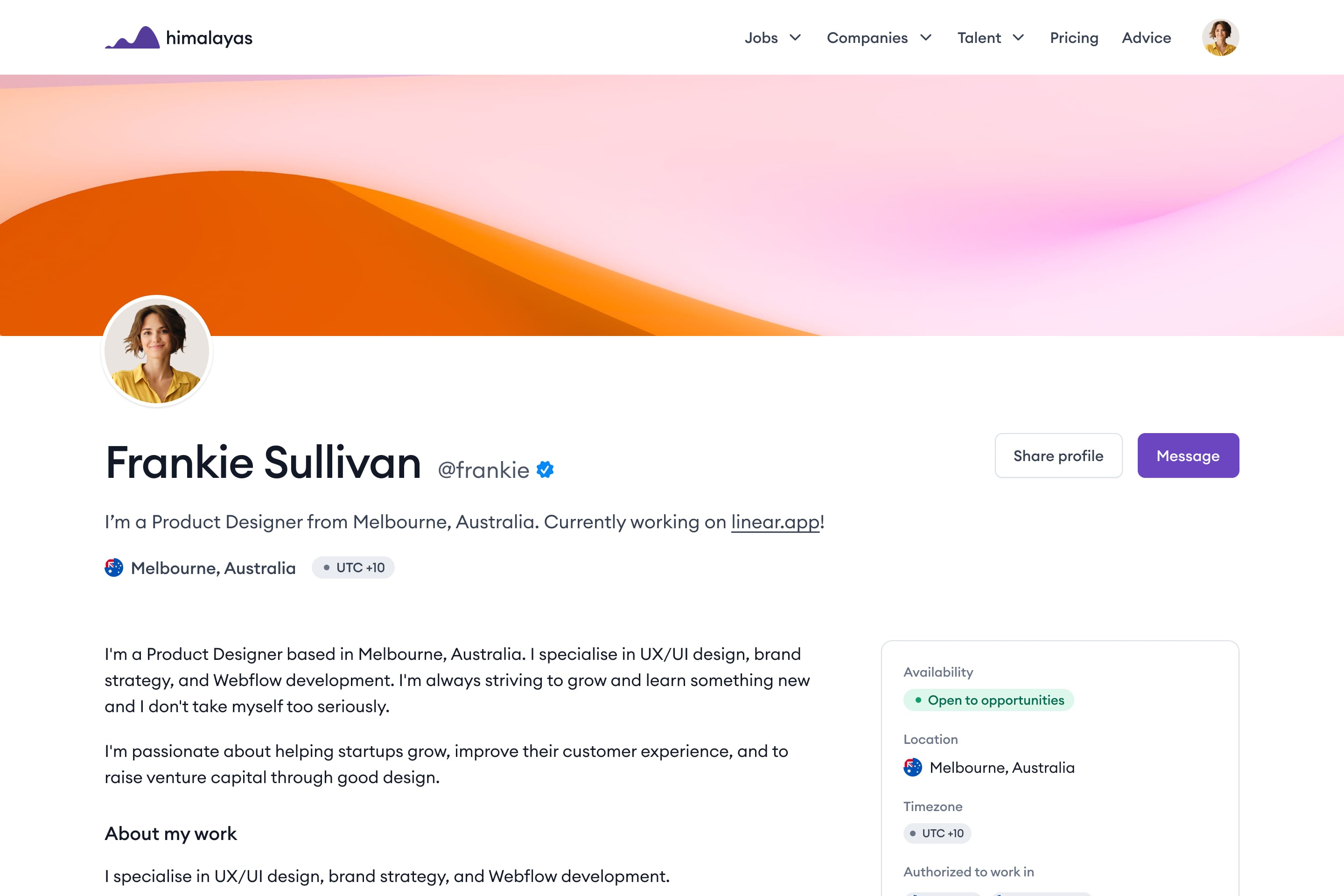
Nicole Minger
@nicoleminger
I am an experienced CAD designer transitioning into project management, expert in BIM coordination.
What I'm looking for
I am an experienced CAD designer and structural drafter with 25 years of hands-on practice across architectural, structural, and 3D design disciplines. I hold a Bachelor of Science in Project Management (4.0 GPA) and an Associate degree in Computer Aided Drafting.
I create detailed structural drawings and BIM models for commercial, retail, mixed-use, and industrial projects, and have supported DOT, military, government, and international contracts. I deliver both 2D drafting and 3D visualizations, including renderings and animations, to improve project visualization and constructability.
Throughout my career I have overseen CAD management, streamlined workflows, reviewed drawings for accuracy, and led new-hire training initiatives. I have managed project time, budgets, and staff while collaborating closely with architects, engineers, and project managers to resolve multi-disciplinary design conflicts.
I am seeking to transition into a project management role where I can apply my technical design proficiency, BIM/CAD expertise, and coordination skills to lead projects, improve processes, and deliver high-quality, on-time results.
Experience
Work history, roles, and key accomplishments
Structural Designer
HFA Architectural and Engineering
Jun 2023 - Present (2 years 8 months)
Create detailed structural drawings and BIM models for commercial, retail, and industrial projects, developing construction detailing for wood, concrete, masonry, and steel systems to ensure constructability and compliance. Collaborate with architects and engineers to resolve design conflicts and improve QA processes.
Facilities Design Engineering Technician
FedEx Ground
May 2021 - Jun 2023 (2 years 1 month)
Designed distribution center site and building plans, created prototype drawings, tracked assets, and led SME training to standardize new-hire onboarding and CAD practices. Supported facilities design workflows and documentation for operational readiness.
Senior Designer
Michael Baker Intl
Jan 2016 - Apr 2021 (5 years 3 months)
Produced 3D models and high-quality renderings for buildings, bridges, and highways while overseeing CAD management, drawing standards, and workflow optimization across multidisciplinary projects. Coordinated deliverables for DOT, military, and government contracts to meet strict compliance requirements.
Structural Designer
CH2M
Nov 2014 - Jan 2016 (1 year 2 months)
Produced structural drawings for industrial facilities, developing member sizing, connection details, and construction documentation to support project delivery and site construction. Collaborated with engineers to verify design assumptions.
Structural Designer
Jacobs Engineering Group
Oct 2012 - Jun 2014 (1 year 8 months)
Created structural drawings and construction documents for industrial buildings, producing detailed framing and foundation plans to support fabrication and erection. Ensured designs met code and constructability requirements.
Senior Designer
Michael Baker Intl
Mar 2003 - Oct 2012 (9 years 7 months)
Delivered 2D drafting and design support across architectural and structural disciplines, producing floor plans, framing plans, and construction details while managing CAD standards and technical project aspects. Supported international and government projects to ensure documentation accuracy.
Adjunct CAD Instructor
Pittsburgh Technical Institute
Jan 2009 - Jun 2010 (1 year 5 months)
Taught CAD courses, developed lesson plans and assessments, and graded student work to improve technical proficiency in AutoCAD and related tools. Communicated feedback and supported students in person and via email.
CAD Technician
Engineering Dynamics, Inc
Jul 2002 - Mar 2003 (8 months)
Created architectural drawings for a parking garage, managed school asset documentation, produced plots and reports, and trained staff on CAD workflows to maintain project schedules. Supported office CAD production and quality control.
CAD Technician
Dominion Peoples
Jul 2000 - Jul 2002 (2 years)
Digitized maps by adding roads, buildings, lots, and water bodies, maintained a spatial database linked to elements, and used Excel/Access to track drawing progress and generate reports. Supported GIS-related CAD tasks.
CAD Drafter
Union Switch & Signal
Feb 2000 - Jul 2000 (5 months)
Created schematic electrical drawings showing railroad signals in relation to roads, modified existing drawings and raster images, and maintained accurate drafting documentation for operations. Improved clarity of signal schematics for field use.
CAD Lab Assistant
Pittsburgh Technical Institute
Mar 1999 - Feb 2000 (11 months)
Assisted up to 90 students in CAD labs with AutoCAD, MicroStation, and Architectural Desktop, maintained computers, printers, and plotters, and supported student projects to meet course objectives. Provided hands-on technical troubleshooting and guidance.
Education
Degrees, certifications, and relevant coursework
Bellevue University
Bachelor of Science, Project Management
Grade: 4.0 GPA
Completed a Bachelor of Science in Project Management with a 4.0 GPA.
Pittsburgh Technical Institute
Associate in Specialized Technology, Computer Aided Drafting
Completed an Associate in Specialized Technology in Computer Aided Drafting.
Fort Cherry High School
High School Diploma, High School
High School Diploma earned from Fort Cherry High School in 1998.
Tech stack
Software and tools used professionally
Availability
Location
Authorized to work in
Job categories
Interested in hiring Nicole?
You can contact Nicole and 90k+ other talented remote workers on Himalayas.
Message NicoleFind your dream job
Sign up now and join over 100,000 remote workers who receive personalized job alerts, curated job matches, and more for free!
