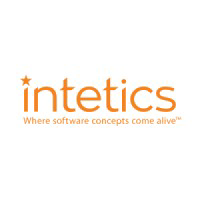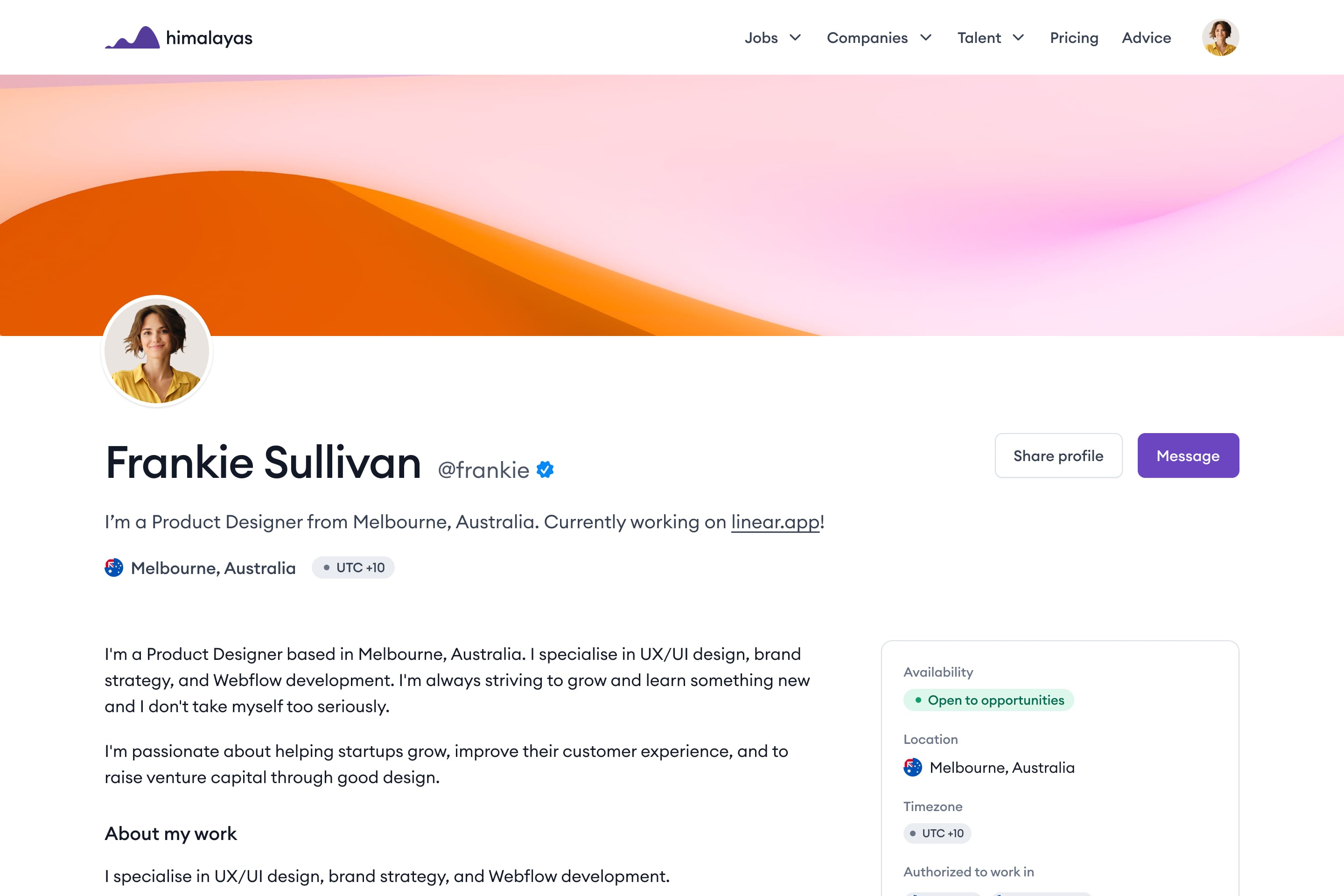Intetics Inc., a leading American technology company specializing in custom software application development, distributed professional teams creation, software product quality assessment, and “all-things-digital” solutions, is looking for a 3D & BIM Utility Freelance Specialist to join its innovative team.
Key Responsibilities:
- Participate in technical discovery sessions with clients to understand business and data requirements
- Translate client needs into technical scope, proposed workflows, and effort estimates
- Design and model utility networks in 2D/3D CAD and BIM environments (including overhead and underground assets)
- Create or review 3D models, BIM objects, and utility-specific deliverables using tools like AutoCAD, Revit, or MicroStation
- Contribute to building internal workflows, templates, and best practices for the 3D/BIM practice
- Support internal team members through knowledge sharing, informal reviews, and tool guidance
- Assist in tool evaluation and recommendations for the 3D/BIM stack used within the GIS department
- Respond to ad-hoc requests such as estimates, proposal inputs, client queries, or urgent modeling tasks
- Support pilot and production-phase project delivery, ensuring technical quality and on-time delivery
Requirements
- Utility Network Mapping – experience with overhead and underground assets, as-built capture, clash checks.
- CAD Design of Utility Networks – proven use of AutoCAD, Bentley MicroStation, OpenUtilities, Civil 3D or similar.
Autodesk/Bentley certificates (e.g., ACP, Bentley Certified) are a strong plus. - 3D Modeling & Visualization – converting LiDAR / photogrammetry into accurate 3D utility models; familiarity with clearance and safety envelopes.
- BIM / Revit Workflows – creation of Revit families, IFC exports, versioning, clash detection.
- English – Intermediate+ spoken for direct client interaction (calls, workshops, demos).
- Responsiveness – accepting short-notice tasks, providing quick estimates, and joining calls across EU time zones.
- Engagement Flexibility – 0–40 h/week to start; option to scale to full-time as project pipeline grows.
Nice-to-Have
- Prior work for electric, gas, or telecom utilities (design, asset management, or vegetation clearance).
- Experience integrating CAD/BIM with ESRI ArcGIS or other GIS platforms.
- Knowledge of ISO 19650 BIM standards, OSHA / local safety regulations.
- Exposure to digital-twin platforms (Bentley iTwin, Autodesk Tandem).

