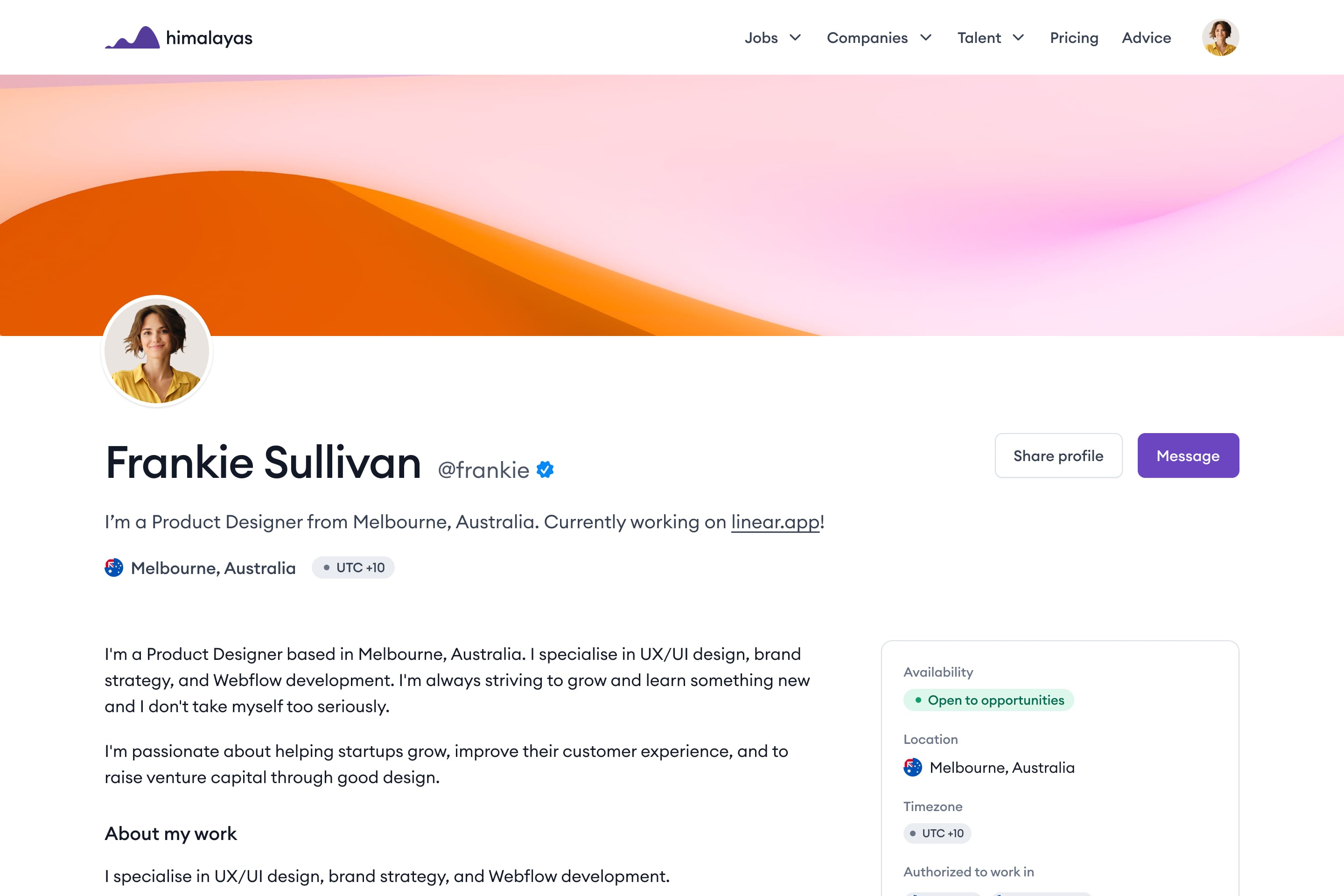
Arhama Yaseen
@arhamayaseen
Experienced CAD Designer skilled in AutoCAD and Revit.
What I'm looking for
I am an experienced CAD Designer with a strong foundation in AutoCAD, Revit, and drafting technical drawings. My proficiency in BIM processes and project documentation ensures that I adhere to industry standards while maintaining a focus on accuracy and efficiency. I thrive in collaborative environments, where teamwork is essential to achieving project goals.
During my time as a Civil Engineering Co-op Student at Chisholm Flemming and Associates, I gained valuable experience assisting engineers with day-to-day tasks, including reviewing blueprints and preparing technical documentation. My attention to detail and organizational skills allowed me to manage project documentation effectively, ensuring compliance with CSA standards and the Ontario Building Code. I am committed to delivering high-quality work and continuously improving my skills in engineering design and drafting.
Currently pursuing a Civil Engineering degree at Toronto Metropolitan University, I am eager to apply my knowledge and skills in a professional setting. I have participated in various student projects, where I created detailed construction drawings and developed design sketches. My goal is to contribute to innovative engineering solutions while furthering my career in the civil engineering field.
Experience
Work history, roles, and key accomplishments
Student Projects
Self-Directed
Feb 2024 - Jun 2024 (4 months)
Participated in various technical projects involving AutoCAD, Revit, and MicroStation. Created technical reports, documentation packages, and detailed engineering drawings. Ensured compliance with CSA standards and municipal guidelines while preparing construction specifications and material estimates.
Data Annotation
TransPerfect
May 2024 - May 2024 (0 months)
Conducted data annotation and entry tasks with high accuracy, ensuring compliance with company guidelines. Reviewed and input technical specifications and blueprints to enhance AI systems’ understanding of civil engineering applications. Adapted quickly to new software tools and workflows.
Civil Engineering Co-op Student
Chisholm Flemming and Associates
Jan 2020 - Jun 2020 (5 months)
Assisted engineers with day-to-day tasks, including reviewing blueprints and preparing technical documentation for design and construction projects. Refined 2D/3D infrastructure drawings using AutoCAD, MicroStation, and Revit, ensuring compliance with CSA standards and the Ontario Building Code. Managed project documentation and provided exceptional visitor service.
Education
Degrees, certifications, and relevant coursework
Toronto Metropolitan University
Degree, Civil Engineering
2021 -
Currently pursuing a degree in Civil Engineering, with coursework covering various aspects of civil engineering, including structural analysis and project estimation.
Metro College of Technology
Diploma, Structural Engineering Design & Technology
2022 - 2025
Completed a diploma in Structural Engineering Design & Technology, focusing on the principles of structural engineering, design technology, and project documentation.
Availability
Location
Authorized to work in
Job categories
Interested in hiring Arhama?
You can contact Arhama and 90k+ other talented remote workers on Himalayas.
Message ArhamaFind your dream job
Sign up now and join over 100,000 remote workers who receive personalized job alerts, curated job matches, and more for free!
