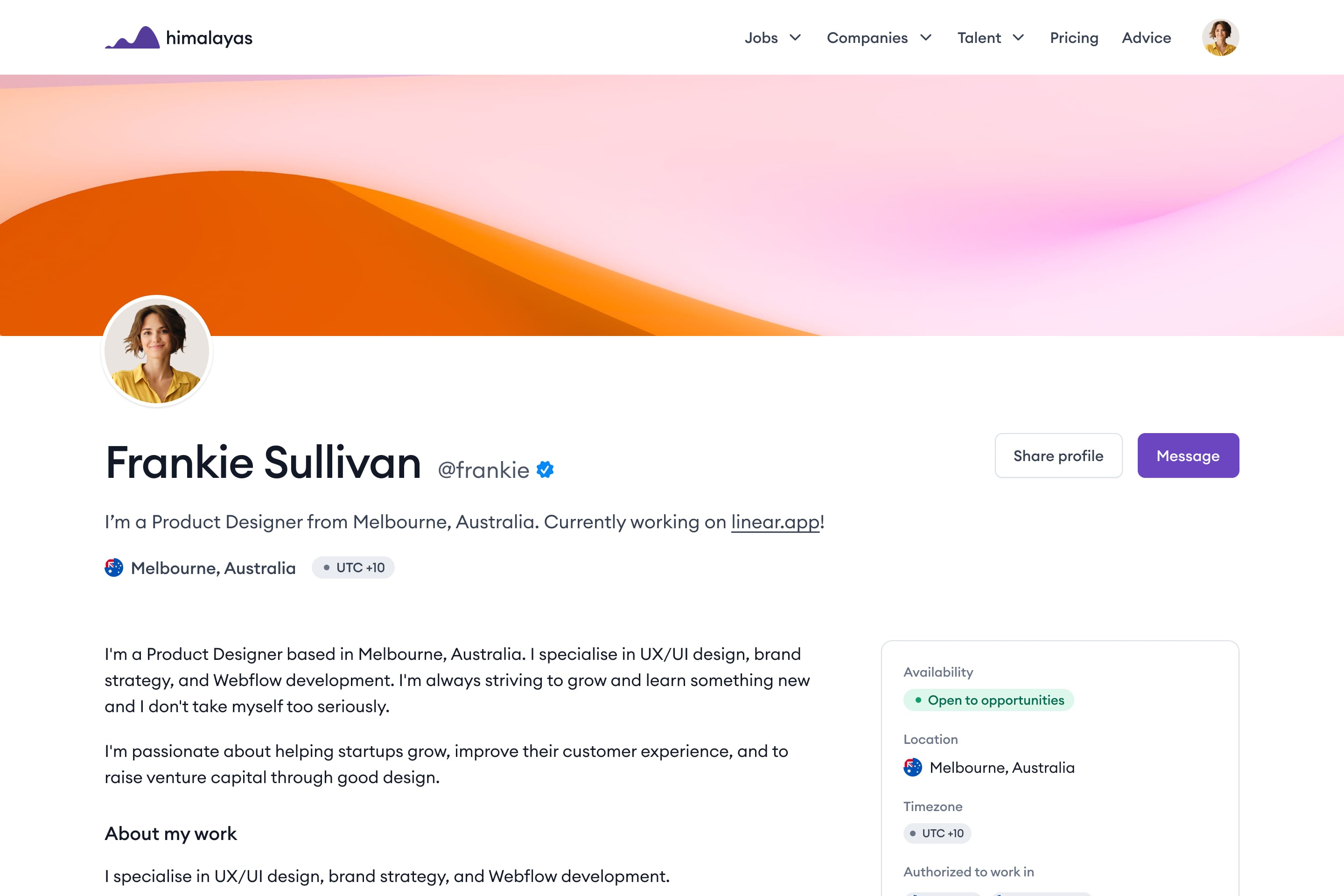
 ZM
ZMzeeshan Mirza
@zeeshanmirza
Experienced design professional skilled in architectural and CAD design.
What I'm looking for
I am an experienced design professional with a strong background in architectural and CAD design. My expertise lies in creating innovative and efficient 2D and 3D models using advanced software. I have a proven ability to collaborate with teams to ensure designs meet specifications, demonstrating a commitment to quality and productivity enhancements.
Throughout my career, I have successfully developed cost-effective design layouts and provided technical assistance to design and construction teams. My role as Design Manager at SITEC Pvt. Ltd. has allowed me to oversee both the Design and Quality Control Departments, where I established a QC department to enhance product quality. One of my key achievements includes creating a system called Adaptability Drawings Manager, which streamlined our drawing management processes.
Experience
Work history, roles, and key accomplishments
Design Manager
SITEC Pvt. Ltd
Sep 2021 - Present (4 years 5 months)
Managed the Design and Quality Control Departments, overseeing the creation of Formed Drawings and establishing the QC Department. Developed the Drawings Manager system, including Customer, Production, and Quality Control Drawing Managers.
CAD Designer
Medical Devices Pvt. Ltd
Aug 2018 - Present (7 years 6 months)
Designed 2D/3D drawings and revised existing drawings to reflect design changes. Prepared dimensional drawings from 3D samples and maintained comprehensive documentation for future reference.
Architect Designer
Shamas Prime Builder
Jun 2014 - Present (11 years 8 months)
Developed cost-effective design layouts based on construction specifications and requirements. Analyzed design issues and recommended corrective actions, utilizing 3D computer software and technologies to develop effective designs.
Education
Degrees, certifications, and relevant coursework
SolidWorks Course
Certificate, Solid Modeling and Engineering Design
2015 - 2015
Activities and societies: Generated detailed bill of materials and technical documentation directly from SolidWorks projects; performed simulation and analysis of designs within SolidWorks to optimize structural integrity and performance.
Created detailed 3D solid models and assemblies using SolidWorks to meet design specifications. Developed and revised complex engineering drawings and blueprints with high accuracy.
3D Max Course
Certificate, 3D Modeling and Visualization
2013 - 2013
Activities and societies: Skilled in integrating 3D Max models with CAD drawings for comprehensive project documentation; optimized 3D models for cost-effective and efficient design layouts; developed complex 3D architectural designs and visualizations.
Proficient in creating detailed 3D models and architectural visualizations using 3D Max. Experienced in rendering photorealistic images and animations to effectively present design concepts.
AutoCAD Course
Certificate, CAD Design
2011 - 2011
Activities and societies: Conducted revisions and updates to existing drawings; utilized AutoCAD tools for creating dimensional and prototype inspection drawings; collaborated with design and construction teams.
Completed a course in AutoCAD, creating detailed 2D and 3D architectural and mechanical drawings. Developed and modified design layouts based on client requirements and construction specifications.
B.I.S.E Gujranwala
Matric, General Studies
2011 - 2011
Grade: 65%
Completed Matriculation from B.I.S.E Gujranwala, achieving a score of 625 out of 1050 (65%). This foundational education provided a strong academic base.
Tech stack
Software and tools used professionally
Availability
Location
Authorized to work in
Job categories
Interested in hiring zeeshan?
You can contact zeeshan and 90k+ other talented remote workers on Himalayas.
Message zeeshanFind your dream job
Sign up now and join over 100,000 remote workers who receive personalized job alerts, curated job matches, and more for free!
