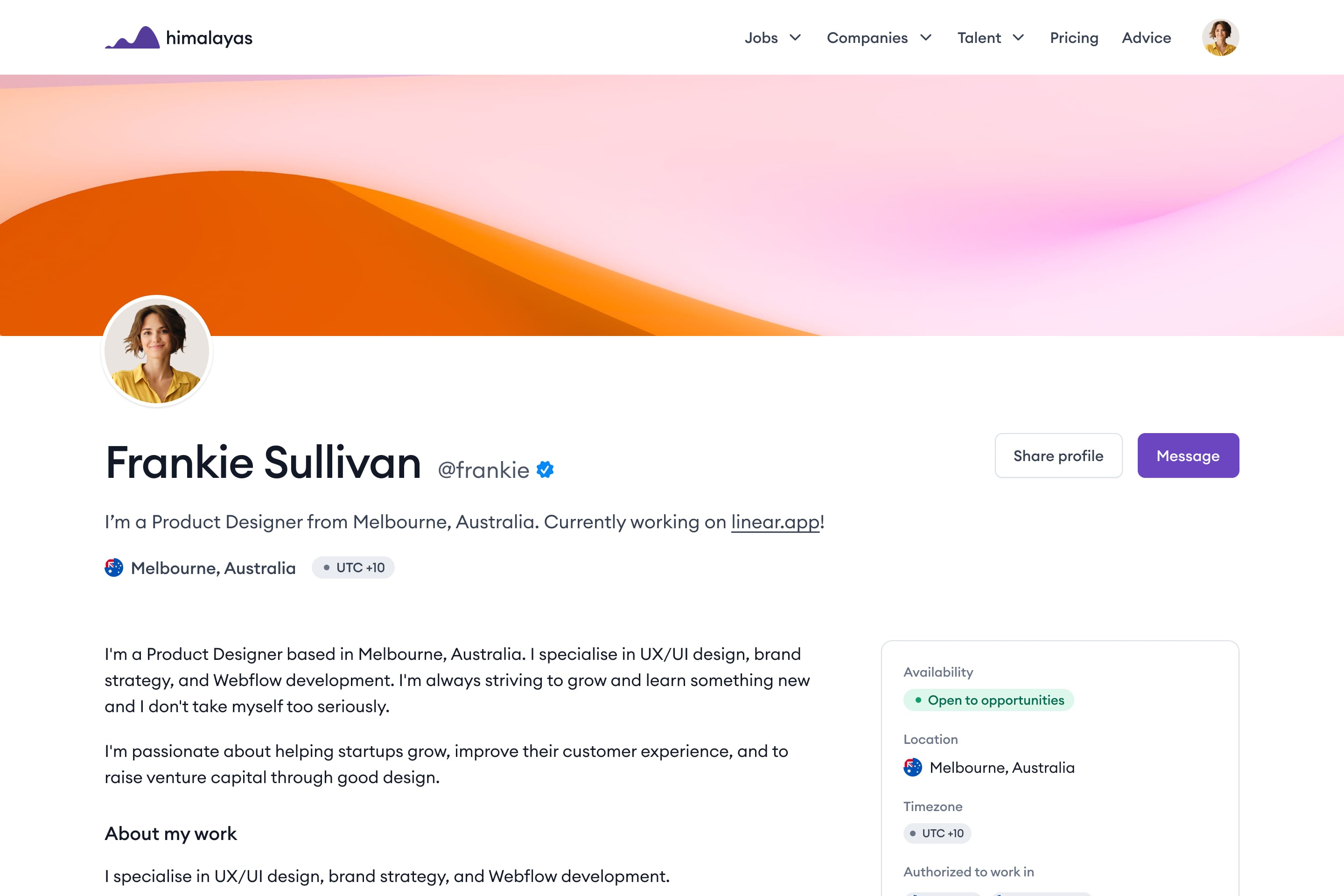
Adan Said
@adansaid
Passionate architect and interior designer with practical experience.
What I'm looking for
I am a dedicated architect and interior designer with a diploma in Architecture and Interior Design, complemented by over four years of hands-on experience in architectural drafting and 3D modeling. My journey in the field has allowed me to develop a strong expertise in creating custom interiors, focusing on residential projects that reflect my clients' unique visions.
Throughout my career, I have successfully designed and delivered detailed carpentry and kitchen layout drawings, ensuring that each project meets the highest standards of quality and functionality. My proficiency in tools such as AutoCAD, SketchUp, and Enscape has enabled me to produce accurate 2D plans and stunning 3D visualizations, enhancing the overall design experience for my clients.
As a self-employed professional, I thrive on collaboration and communication, working closely with engineering teams to ensure compliance with local codes and regulations. I am committed to continuous learning and growth, currently pursuing further education in specialized kitchen design and carpentry.
Experience
Work history, roles, and key accomplishments
Building Permit Drafter & Consultant
ISRAEL
Jan 2021 - Present (5 years 1 month)
Prepared architectural plans for building permits, creating accurate 2D plans and sections using AutoCAD. Collaborated with engineering teams to ensure compliance with local codes and regulations.
Interior Designer & CAD Drafter
Self-employed / Various clients
Jan 2019 - Present (7 years 1 month)
Designed custom interiors for residential clients and created 3D visualizations using SketchUp and Enscape. Produced detailed carpentry and kitchen layout drawings, delivering full architectural drawing sets for clients and contractors.
Education
Degrees, certifications, and relevant coursework
Technion – Israel Institute of Technology
Diploma, Architecture & Interior Design
2019 -
Specialized in architectural drafting and 3D modeling, focusing on interior space planning and custom kitchen/joinery drawings. Gained proficiency in AutoCAD, SketchUp, and Enscape.
LM STUDIO
Specialized Course, Kitchen Design & Carpentry Drafting
2024 - 2024
Completed a specialized course focusing on kitchen design and carpentry drafting. Developed skills in creating detailed plans for custom kitchen and joinery projects.
Availability
Location
Authorized to work in
Job categories
Interested in hiring Adan?
You can contact Adan and 90k+ other talented remote workers on Himalayas.
Message AdanFind your dream job
Sign up now and join over 100,000 remote workers who receive personalized job alerts, curated job matches, and more for free!
